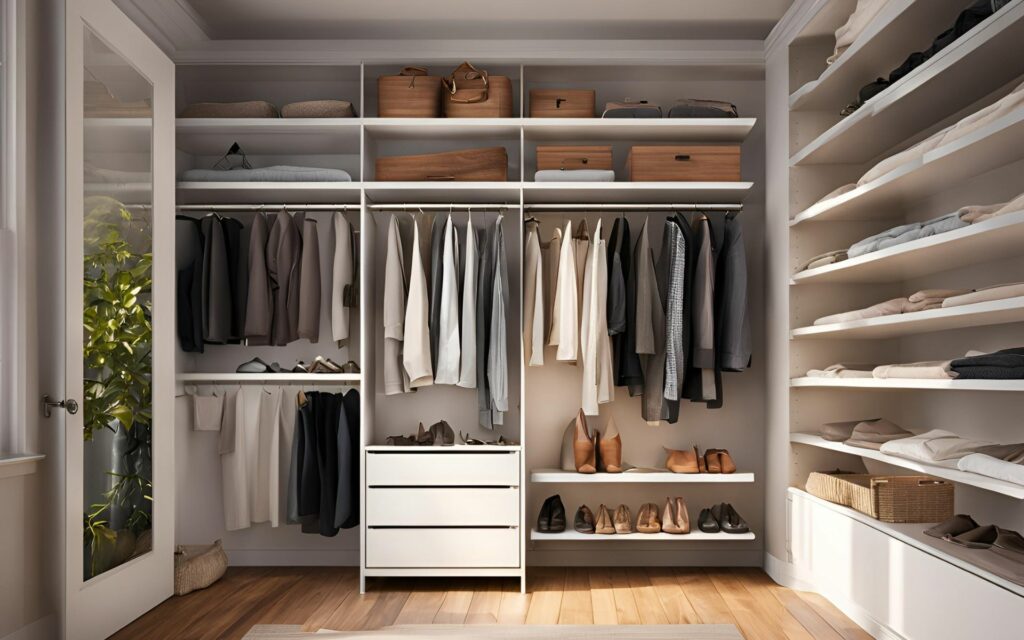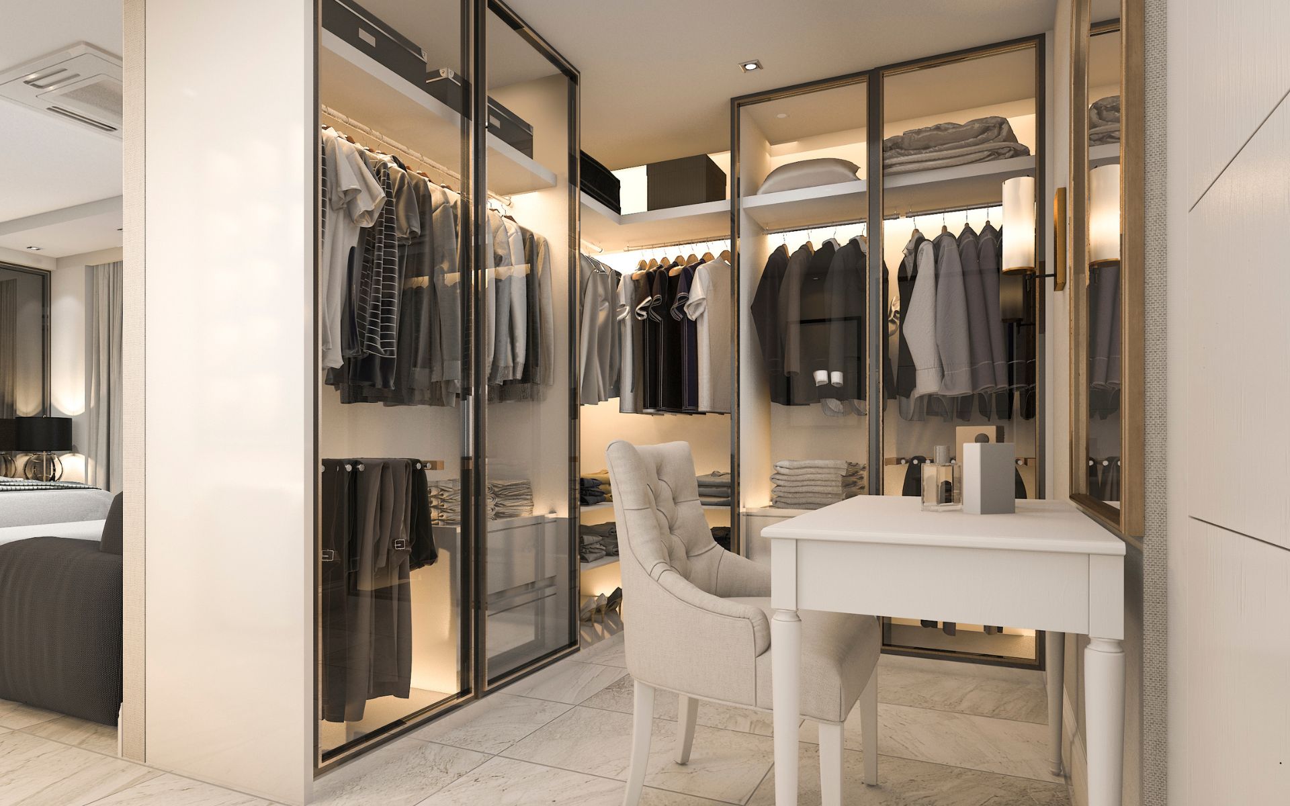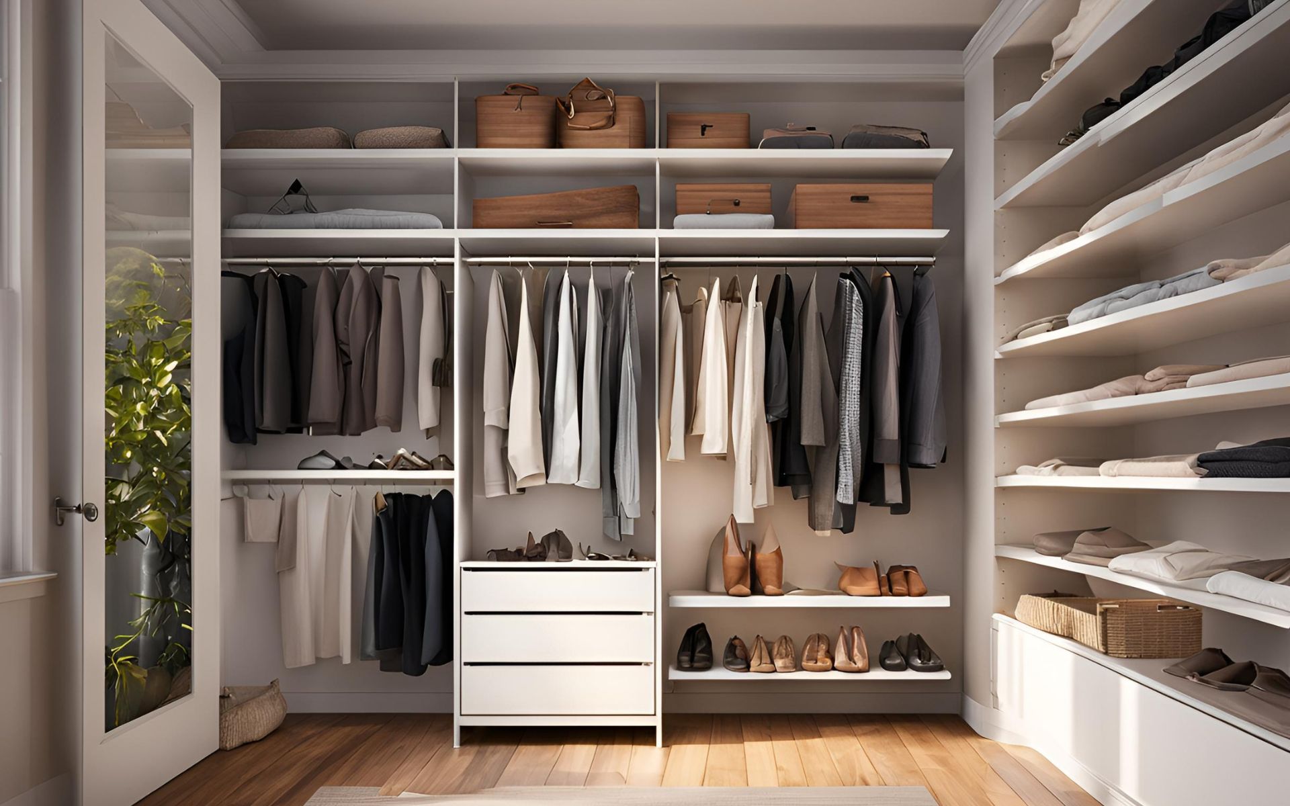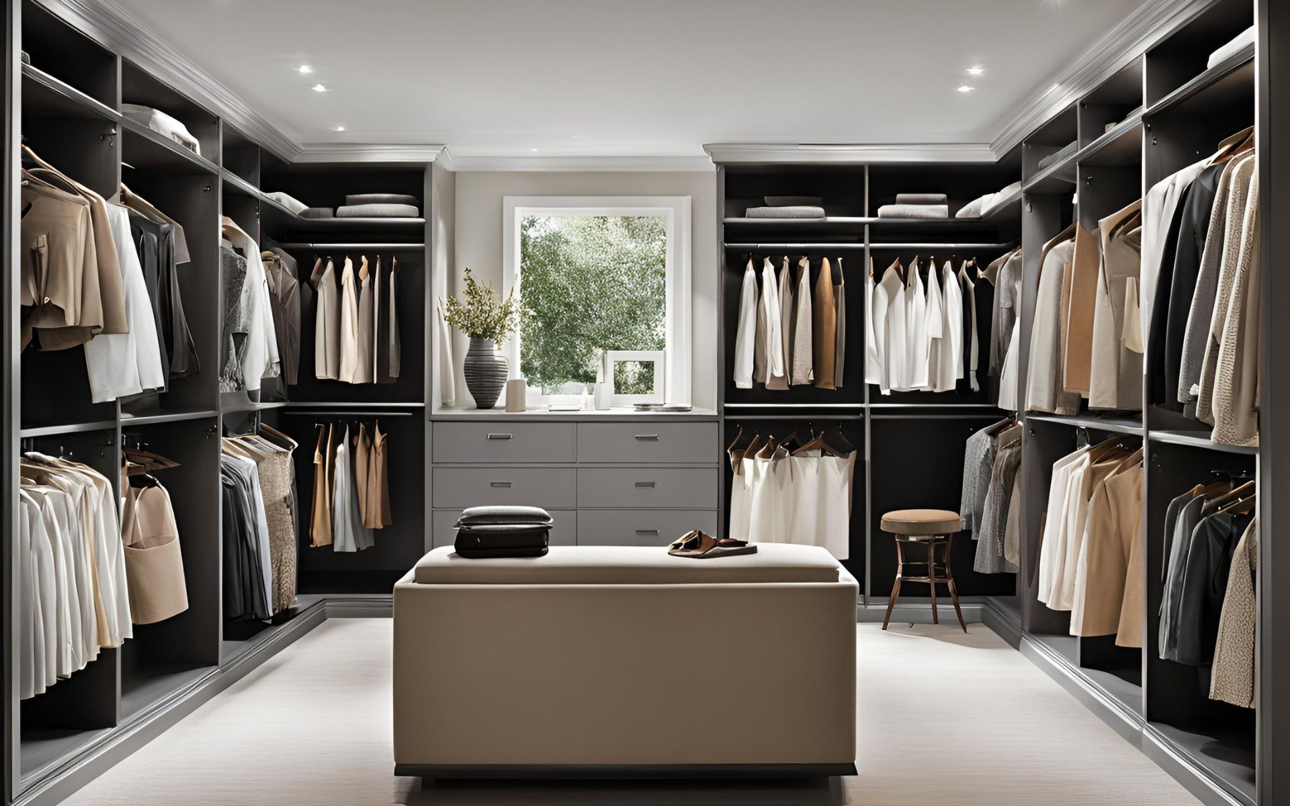In dire need of doable custom closet ideas? Who doesn’t dream of a spacious, organized walk-in closet? No more tripping over shoes or messy piles of sweaters, jeans, and tees thrown on the shelf. A well-designed walk-in closet serves as your own dressing sanctuary – moving all your favorite pieces into a tidy, personalized space.
The dilemmas start when determining the layout details to make it truly functional for your needs. How deep and tall should the shelves and rods be? What storage elements or designer touches reflect your style? This guide shares insider tips for creating your ideal walk-in closet design down to the smallest details. From customizing storage to specialty lighting for picking the perfect outfit, explore solutions that go beyond simply storing clothes. Let’s explore how to DIY a closet that makes getting ready a joyful experience.
Different Types of Walk-In Closet Ideas and Layouts
Depending on your needs and space, there are a few common walk-in closet designs and layouts to consider. Layout plays a key role in your organization and maximizing your storage capacity.
Single-Sided Walk-In Closet
This is the smallest and most common walk-in closet design. Also called a “reach-in” closet, clothing, and storage components line one wall that you access upon entering the bedroom. While compact, a single-sided layout allows easily reaching all items without a fully enclosed room.
Double-Sided Walk-in Closet
A double-sided walk-in contains storage solutions on opposing walls as you enter. This layout utilizes space the most efficiently and provides a clear pathway to walk between the two sides. One side may hold seasonal clothing while the other everyday wear. Or divide by clothing type like long dresses on one side, shirts and pants on the other.
Island Walk-In Closet
An island walk-in contains double-sided storage elements with the addition of a central island. Typically used in larger spaces, the island provides supplemental surfaces for folding clothes, additional drawers, or specialty displays. An island layout works best in rooms with medium to large closets to allow ample circulation.
Wrap Around Walk-In Closet
As the name suggests, this design wraps storage along three walls instead of two to maximize vertical space used. The medium to large size makes it highly efficient for abundant clothes and shoes. Sections can be divided by season, type, or color scheme. A wrap-around functions well in a corner, reused master bathroom, or other uniquely shaped spaces.
Figured out your general storage needs? Mix and match these fundamental styles to design inspiration and create the ideal walk-in closet layout for your home and wardrobe. Accommodate future growth too in case of upcoming life stages or relocations.
Walk-In Closet Remodel: Step-by-Step
We’re sharing the ultimate guide to designing your dream walk-in closet, step-by-step. From initial planning and inspiration to choosing finishing touches, discover the fundamental details and most important considerations along the way.
1. Planning Your Walk-In Closet Design
Start by assessing the exact dimensions of your available closet space to maximize – measure the length, width, and ceiling height. This allows for sketching a rough layout and identifying limitations upfront. Think through your must-have features like a sitting area, specialty lighting, or custom built-ins.
Also measure existing furniture pieces that will transfer over, noting sizing along with available wall space to position components. Planning universal zones for display of various clothing types aids efficiency.
With an initial layout in mind, establish a remodeling budget to allocate across all materials, storage solutions, lighting, construction, paint, and more. While elaborate designs tempt, scale back overly ornate features that inflate costs without adding utility. Prioritize elements that improve function and bring joy when using the space.
Whether your taste runs modern, traditional, or even a rich boutique aesthetic, embrace a style that energizes you. Play with themes among the finishes, flooring, cabinetry doors, and decorative trim. Optimize lighting, sconces, and mirrors to bring the design together. Infuse visual interest through textures, patterns, and colors that delight the senses.
2. Walk-In Closet Must-Haves
Start by mapping your ideal layout. Common walk-in closet layouts include L-shaped, U-shaped, or straight designs based on space constraints. Build customized zones and compartments for each type of item so that getting dressed feels effortless. When everything is visible and accessible, it’s a snap to put together head-to-toe looks.
Look for a mix of shelves, drawers, and hanging space tailored to your wardrobe needs. Consider details like double-hanging rods, pull-down accessory racks, and specialized compartments for handbags, shoes, and jewelry storage.
Don’t forget flawless lighting! Proper illumination transforms space useability. Incorporate ample ambient lighting plus focused task lighting at makeup stations or select shelves. Fun accent lighting elicits a glam dressing room vibe.
No closet is complete without full-length mirrors, ideally near flattering lighting. Designate sufficient counter space for a sit-down vanity zone to apply makeup or style hair. Electrical outlets nearby power styling tools.
3. Organize Your Walk-In Closet
An organized closet makes your morning routine getting ready a joy. Effective solutions neatly store different items while preventing overwhelming clutter. Arrange clothing by type: shirts, pants, dresses on labeled shelves, hanging rods, or dividers to instantly spot what you need. Use multiple double-hanger bars at graduated heights tailored to various garment types. Hooks on side walls or backs of doors offer supplemental real estate for oft-worn jackets, robes, or accessories.
Dedicated shoe racks, cubbies, and sliding drawer units neatly contain your footwear collection to prevent haphazard piles on the floor. Customize open shelving heights and depth for boots versus heels for a stylish and polished look.
Keep jewelry, watches and sunglasses sparkling through specially sized trays lined with velvet or felt that prevent scratches. Drawers or countertop lid boxes offer enclosed storage for valuables out of sight. Free up room with customized shelves, slide-out vertical racks, or stacked cubbies to store purses and luggage. This prevents shape distortion from lying piled on the floor. Tap under-bed space for off-season items.
The right organizers prevent overwhelming clutter so you stay cool and collected during hectic mornings.
4. Personalize Your Walk-In Closet
Customize your space with a cozy seating corner for trying shoes, styling hair, or just escaping with a magazine – try a cushioned bench or upholstered ottoman. Other pampering add-ons include pull-out ironing boards, laundry sorters, Fur and fabric shaver machine charging station, jewelry cleaner machine installed, and storage bins for off-season clothes.
While neutral tones feel timeless, infuse personality into your palette and textures. Contrast glossy cabinets with suede-lined drawers or woven baskets. Show some sparkle through mirrored walls, glass knobs, or pendant lighting. Monogrammed or patterned wallpaper defines individual zones. Incorporate sensual elements like wood finishes, soft rugs, and cozy seating nooks that entice spending time in your closet.
Let the Pros Build Your Dream Walk-In Closet
Imagine your clothing, shoes, and accessories finally getting the storage they deserve. No more messy piles tripping you up each morning! Our team at Maryland Closets creates custom walk-in closets designed for your needs and style. We handle all details from A to Z. Optimized layouts, built-ins tailored to your needs, and insider decor tips. No request is too small or overwhelming if it creates your ultimate dressing paradise.
Are you ready to begin designing your dream walk-in closet? Reach out now and let’s chat about ideas! We are designers and can’t wait to make your dream walk-in closet a reality!





